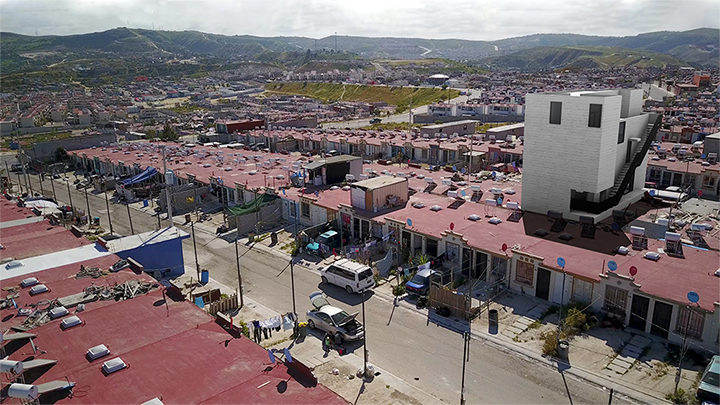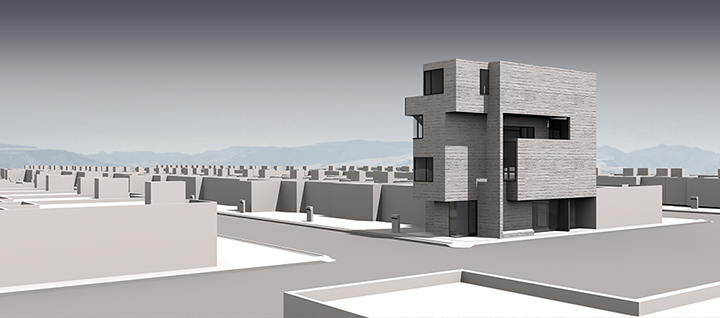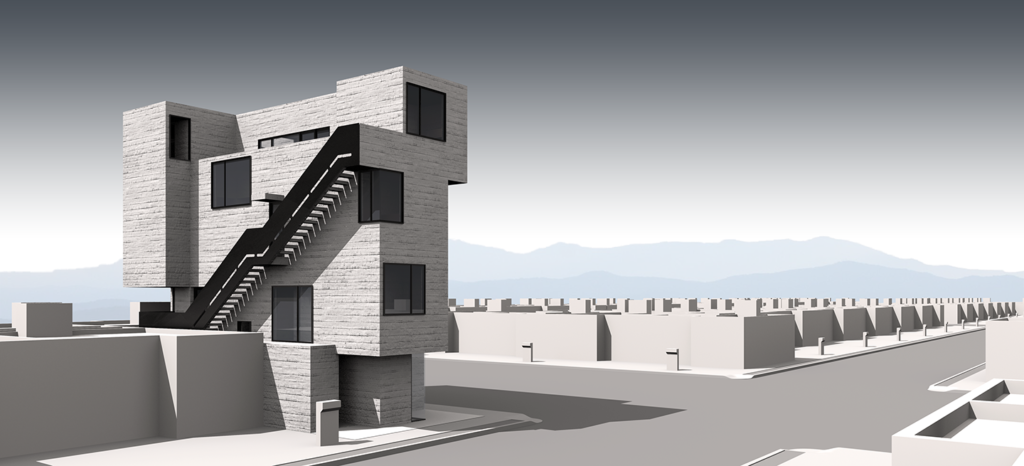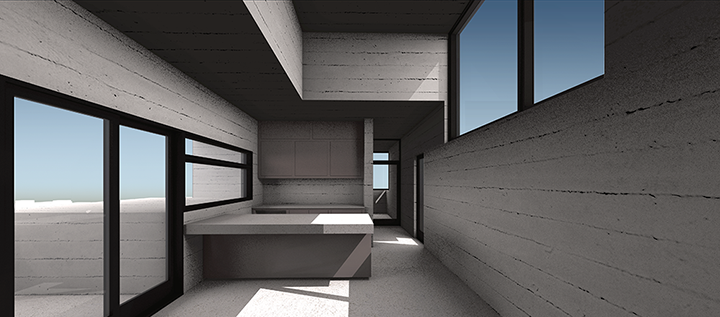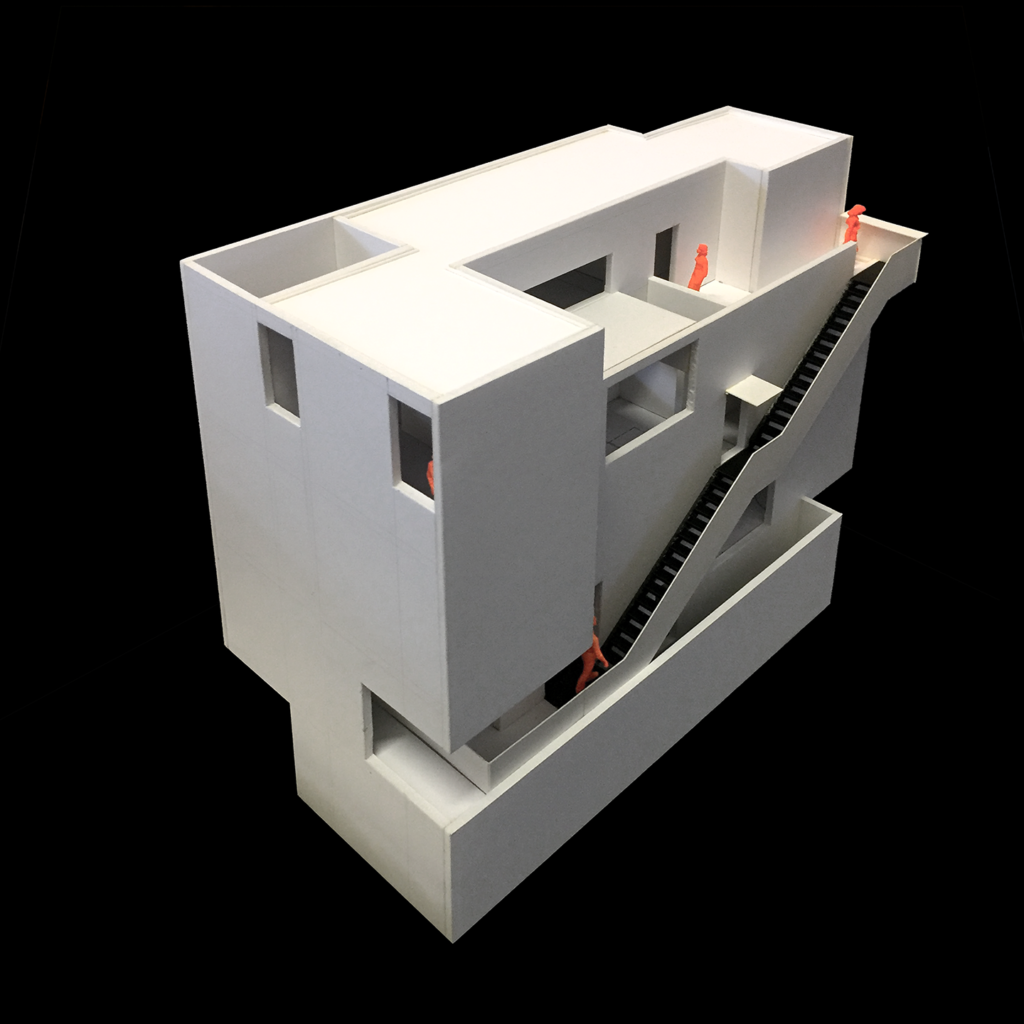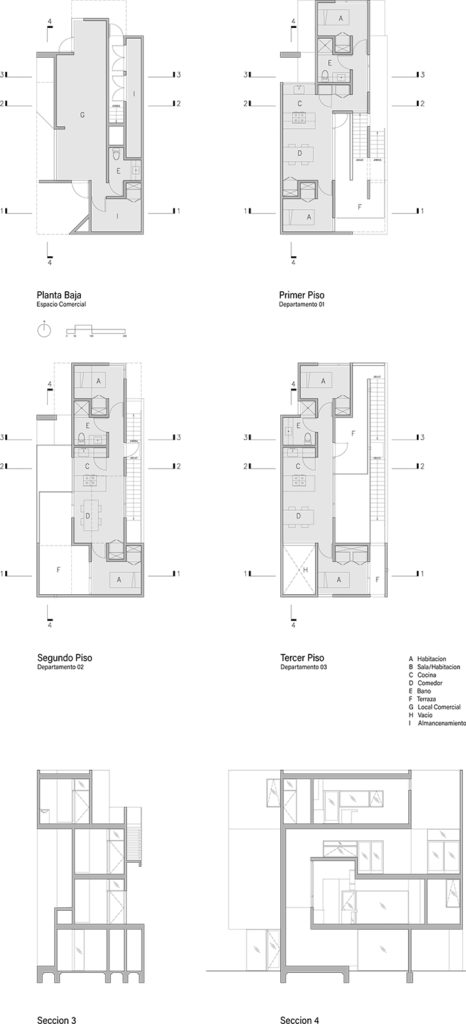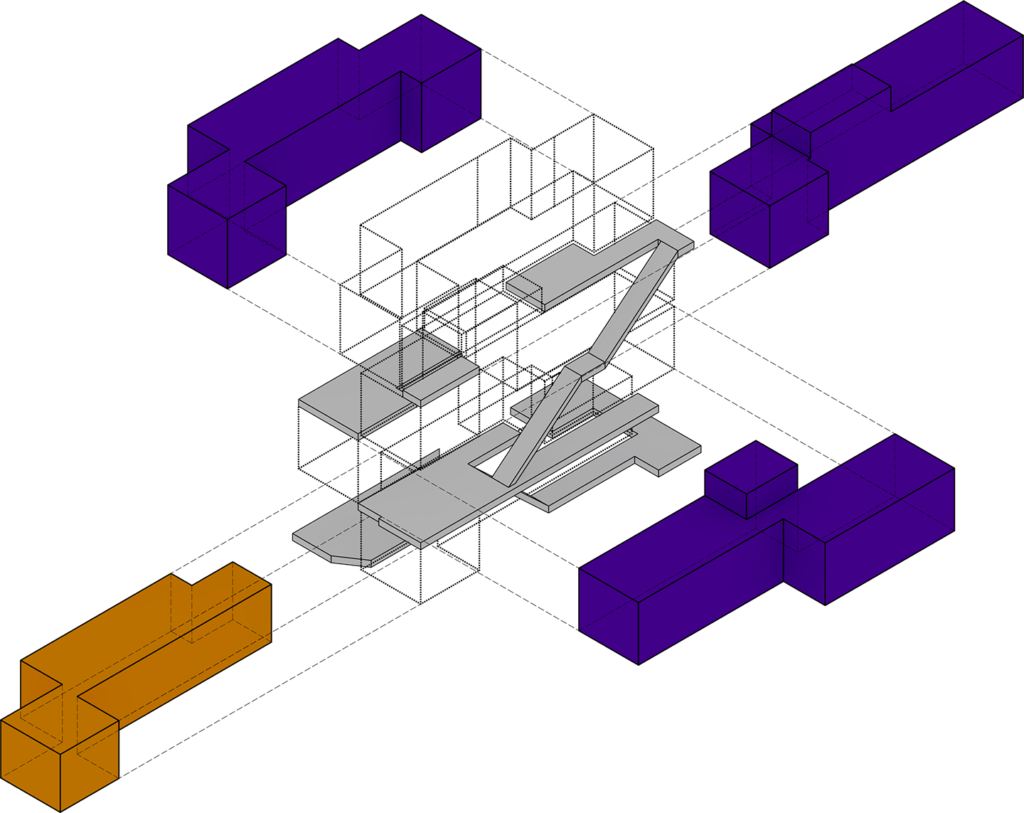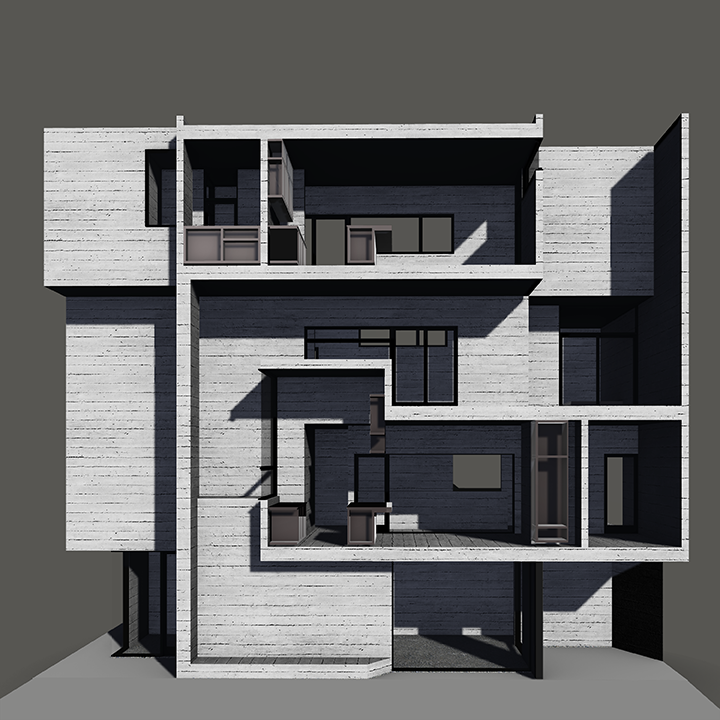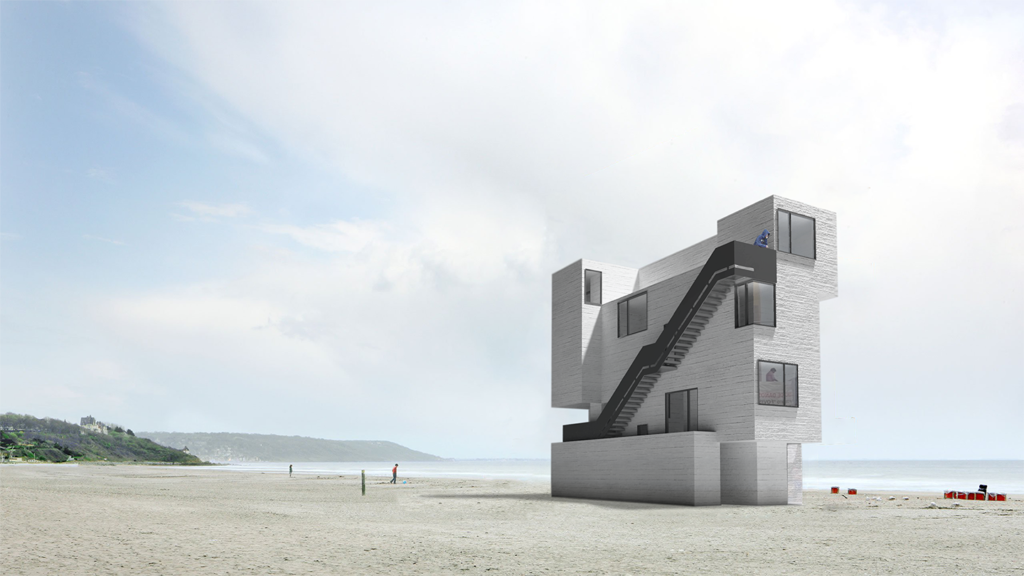ReDensification
|
Affordable Housing The existing, single story detached houses in Valle Dorado have failed. A lack of community amongst the residents has deprived them of the support structures that contribute to the quality of a neighborhood enclave. This project seeks to move from the architectural problem of a single house to that of housing, exploring ideas of density, aggregation, difference and repetition. Two primary concerns drive the design of the tower prototype: the larger community of spaces that develop when the buildings are aggregated across the length of the city block and the spatial quality of the individual unit within the building. The overall mass of the tower building is broken up in plan and section, creating voids for light, air and outdoor space. When multiplied over the length of the block, the voids create pedestrian walks that cross through the block from one street to another. These walkways lead to outdoor stairs that access the units above and to interior courtyard spaces surrounded by local stores and community services. These outdoor alleys offer the residents a place to share childcare, start small businesses and gather. The living units are located above and accessed by a shared set of outdoor stairs. Although the units are compact and modest, each unit has two bedrooms, living space, kitchen and bath. In addition each unit has an outdoor terrace for access to light and air. In order to alleviate the monotony of the repetitive floors and constant, flat ceilings often found in this housing type, the units interlock in section to produce variable spatial volumes animated by natural lighting. Located at the end of the block, the west elevation of the building is scaled to address the more urban condition of the street, while the east elevation is scaled to the more intimate pedestrian life of the interior with outdoor stairs and terraces. The building is constructed of board-formed, cast in place concrete for durability and ease of maintenance. Interior finishes are wood, tile and exposed concrete. As a thermal mass, the building passively heats and cools the interior spaces, utilizing the outdoor terraces as a mediator between inside and outside. The 47 square meters flat rooftop can easily accommodate an array of solar panels. Project Credits: |
