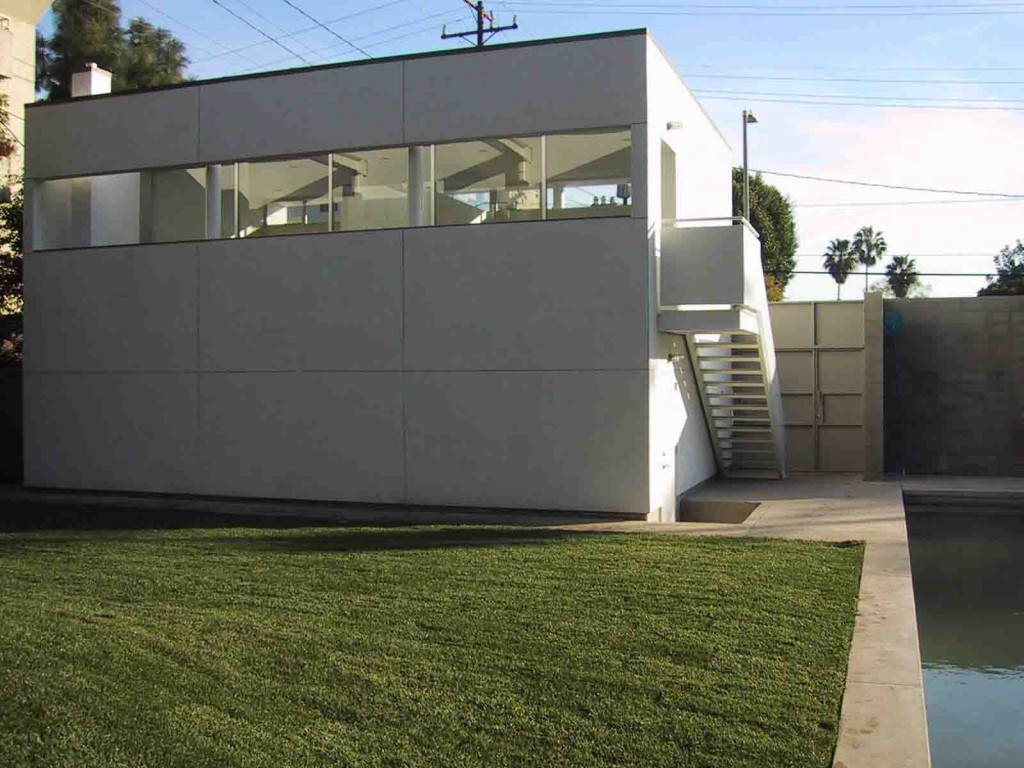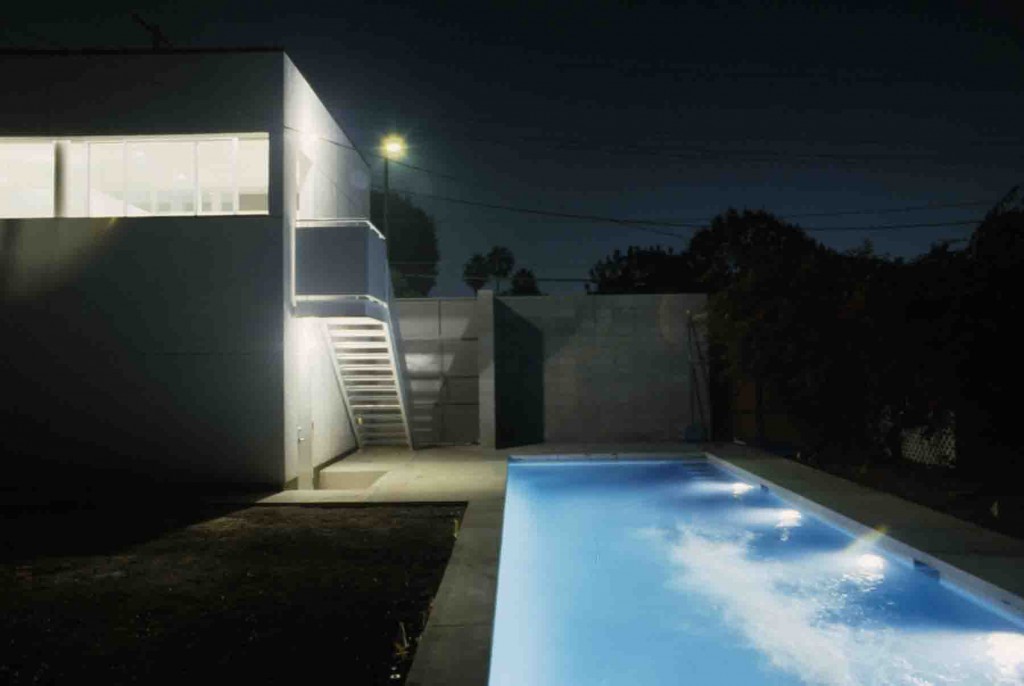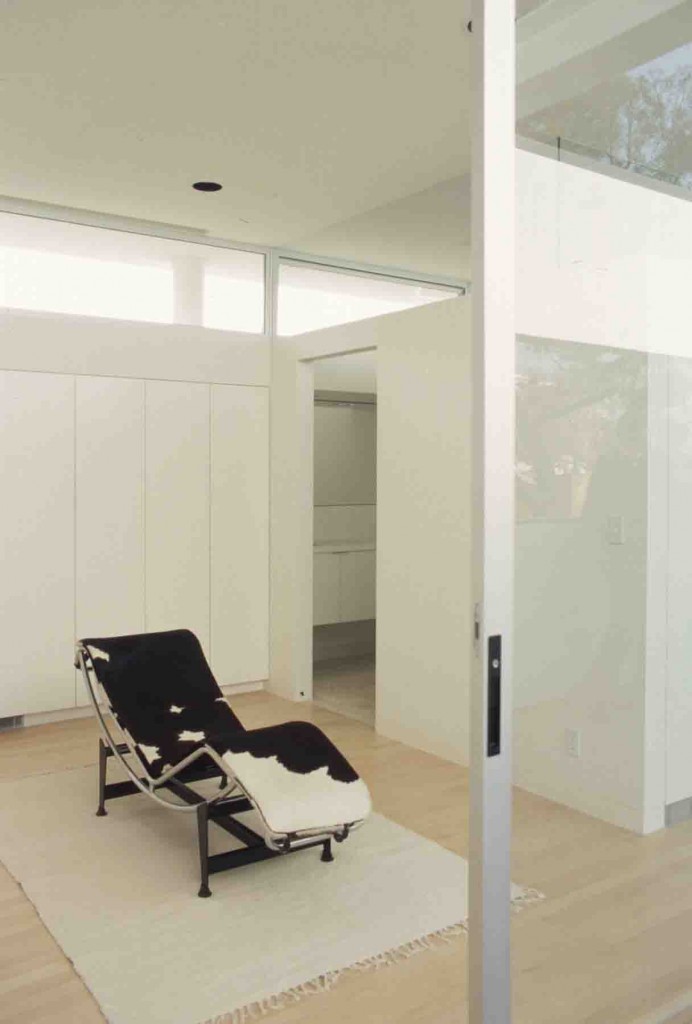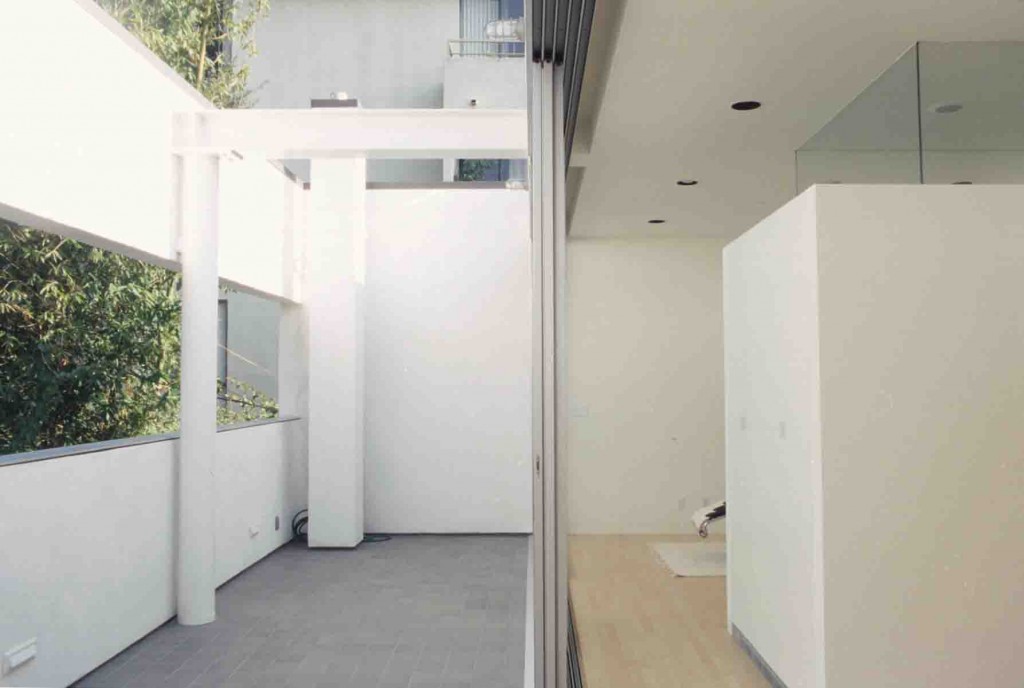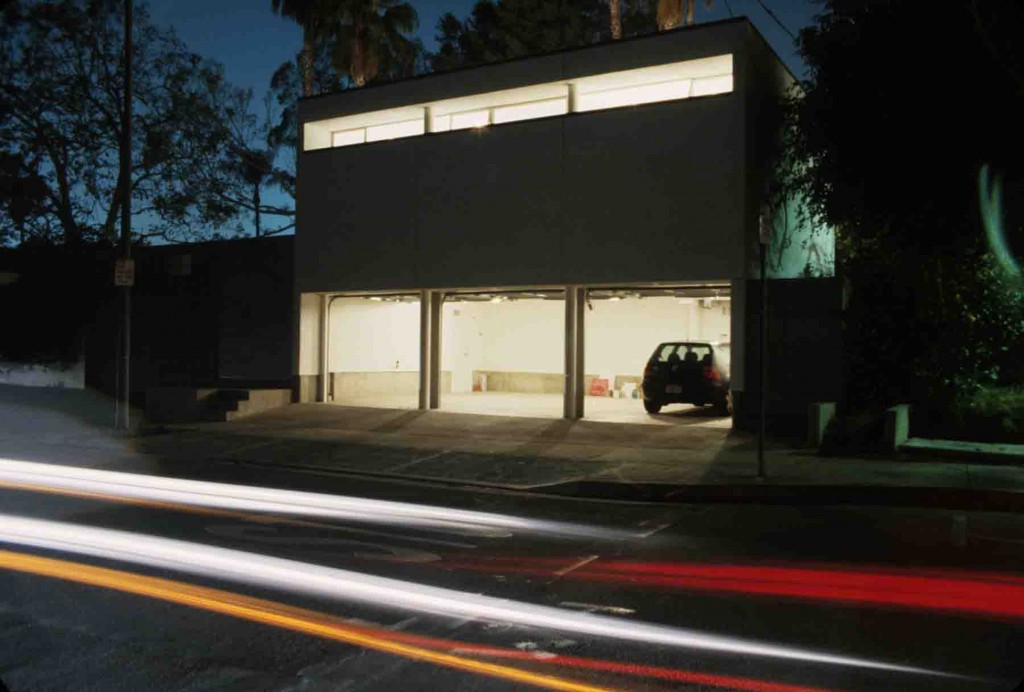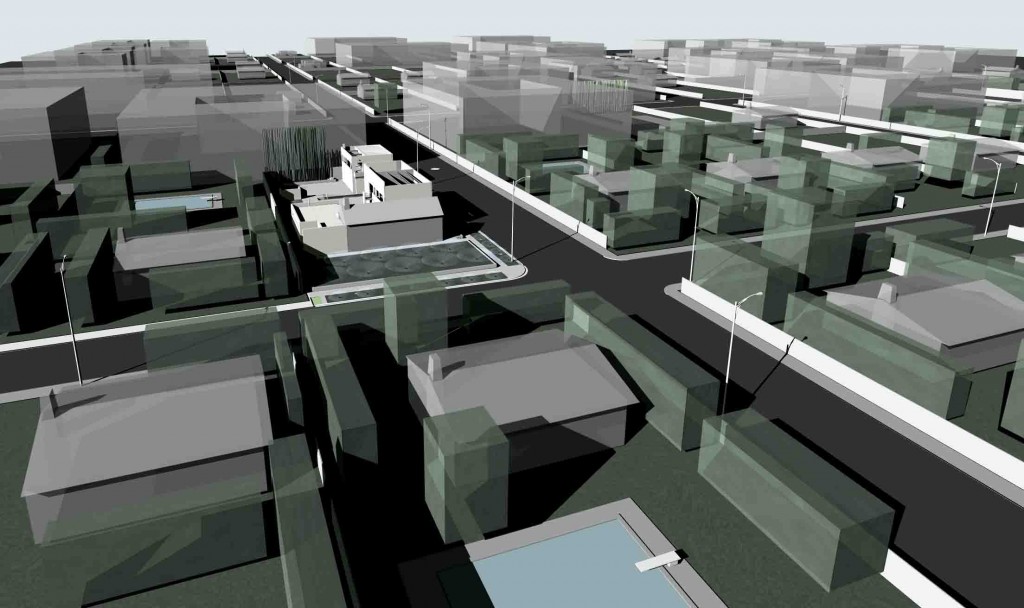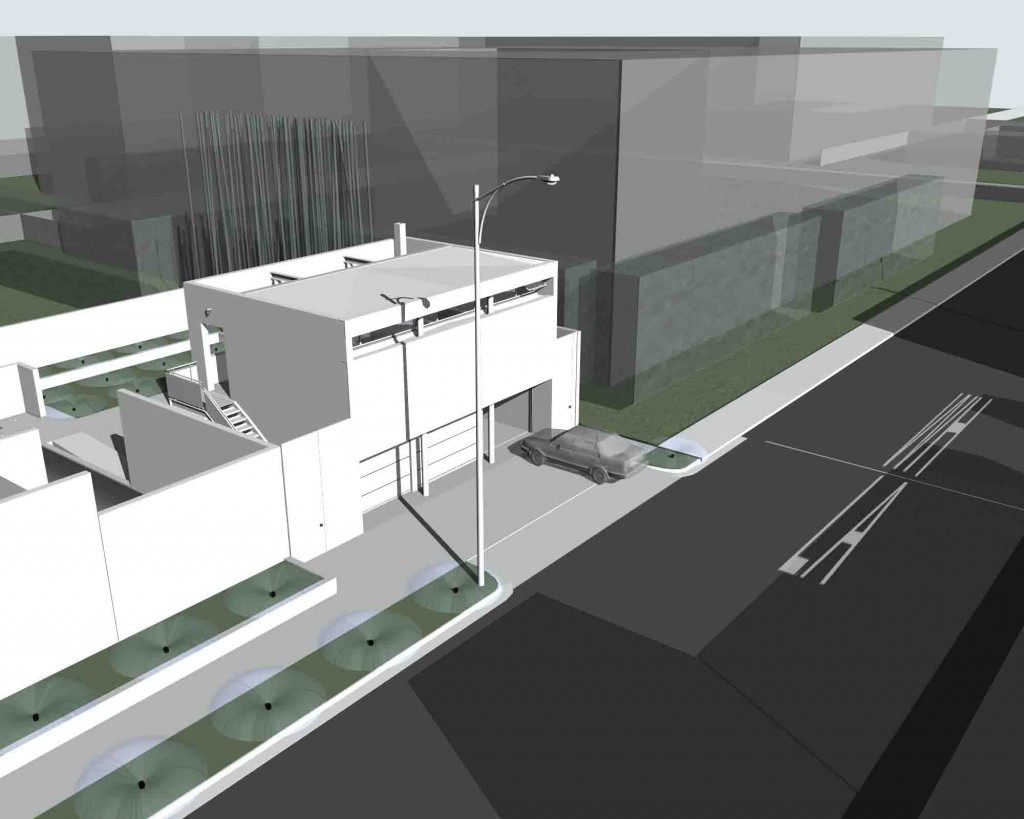West Hollywood Residence
|
Guest House The first phase of a new residential ensemble, the guest house and pool established a strategy for dealing with an unconventionally large, oasis like site situated along a busy thoroughfare in West Hollywood. The guest house defines the boundary between noise and traffic on the one side, and the serene, hedonistic landscape that characterizes the life of the house on the other. The living spaces open onto an outdoor terrace overlooking the pool and garden below, and the hills of Hollywood beyond. Custom designed and fabricated furniture complements and works within the confines of the building. The main house will complete the ensemble at the other end of the site, and will be connected by extension of the four meter high concrete block wall along the street that shelters the privacy of the garden inside. Project Credits:
|
