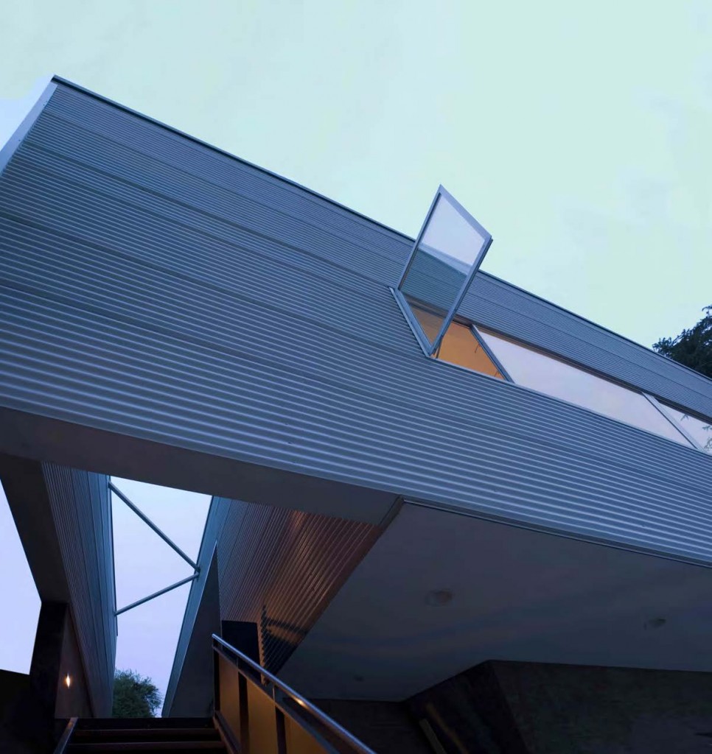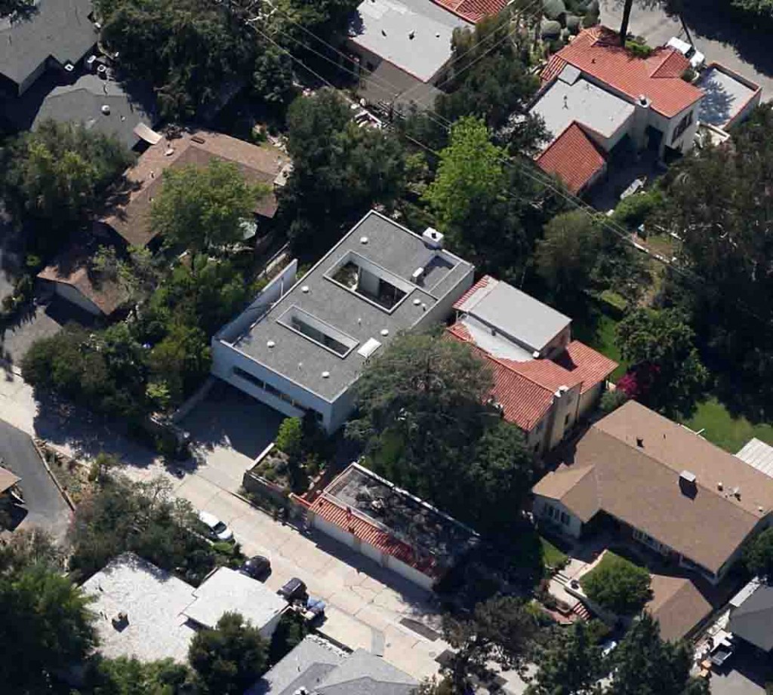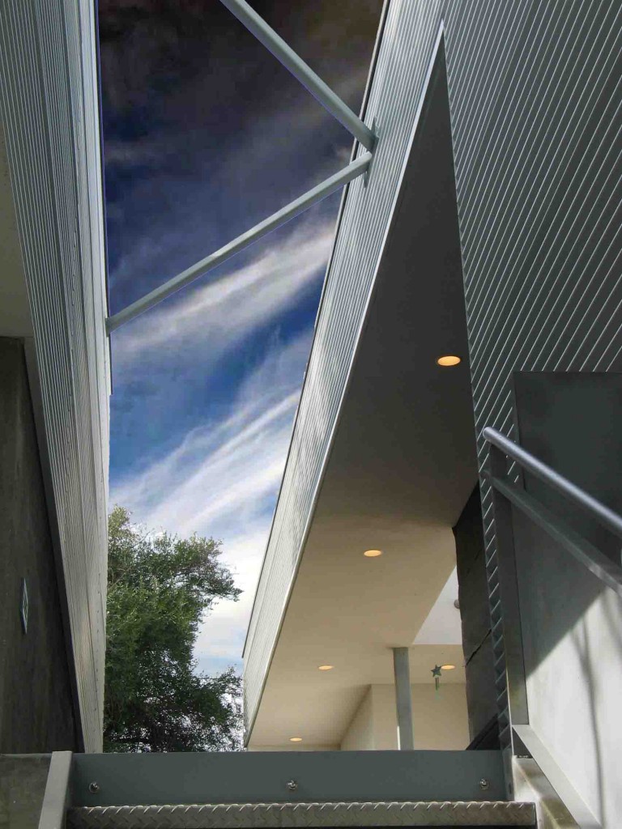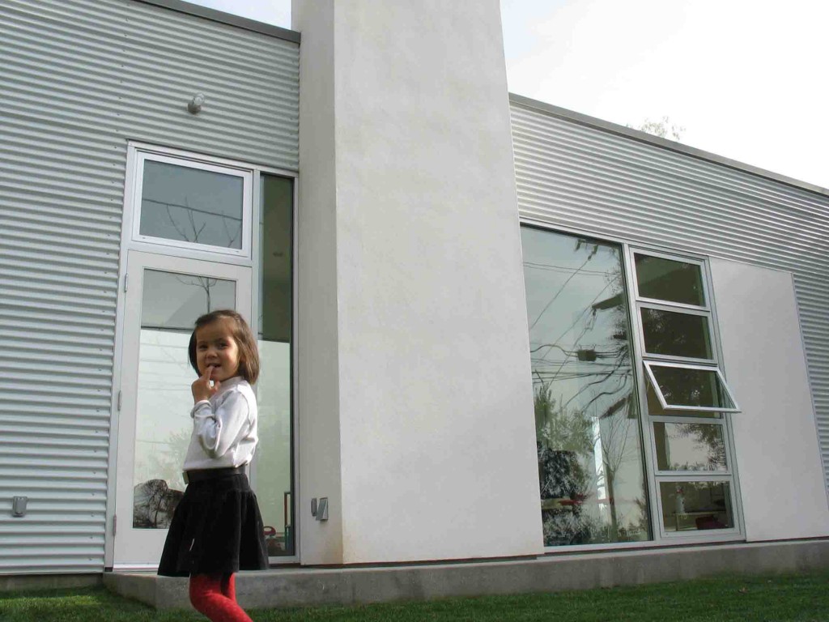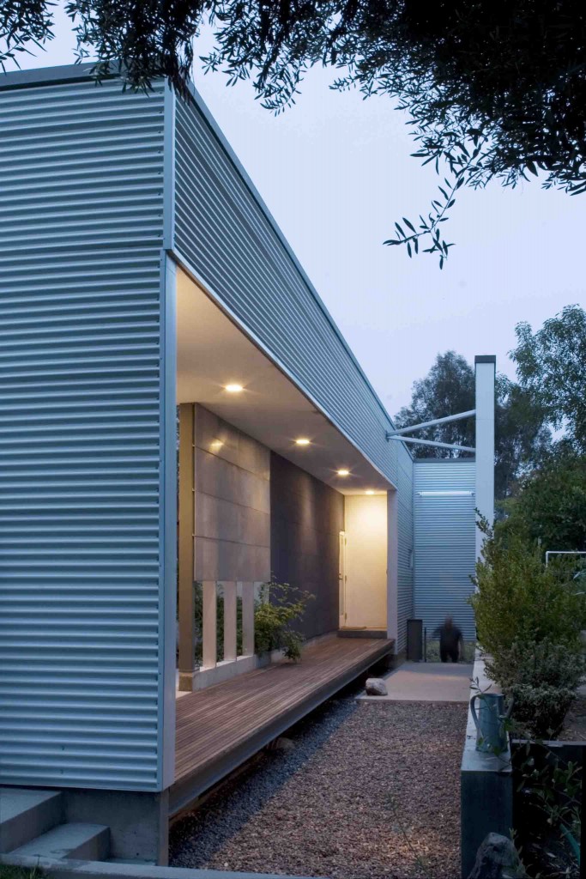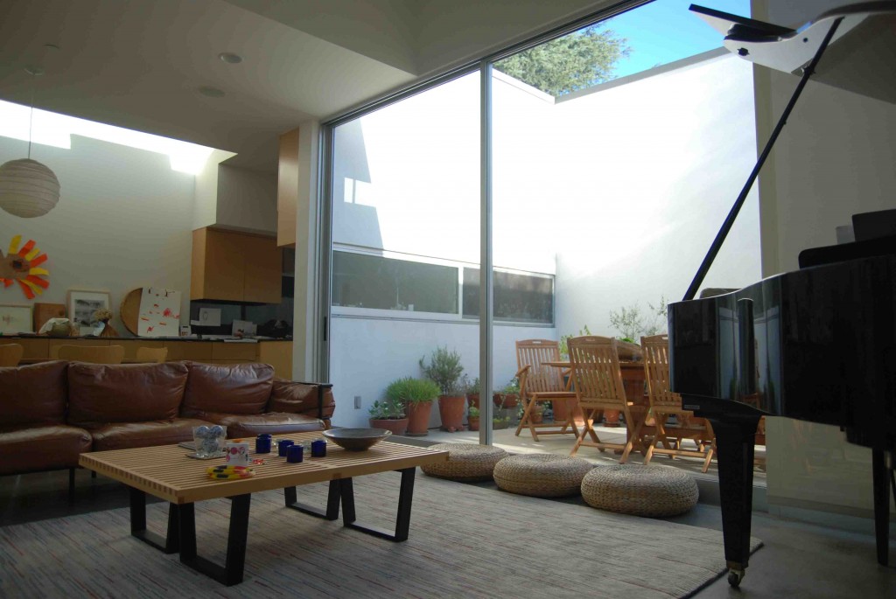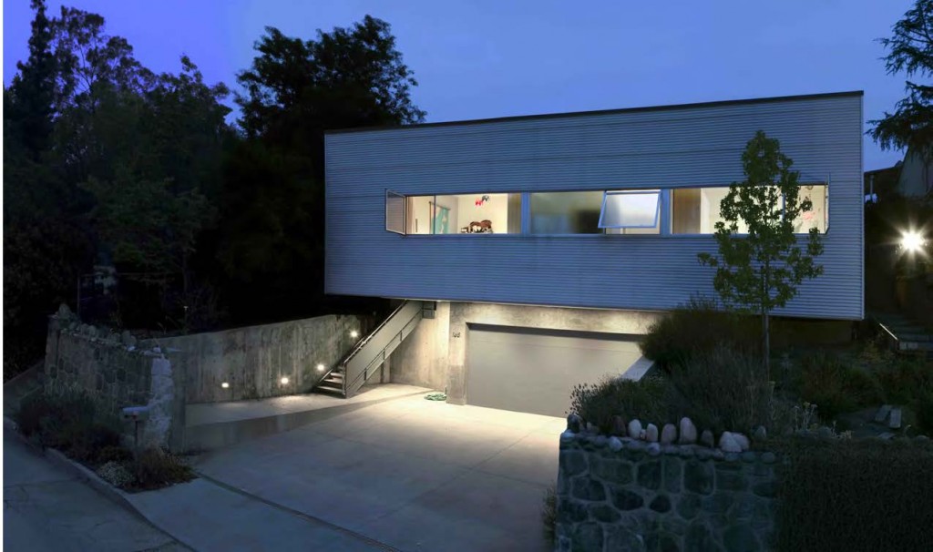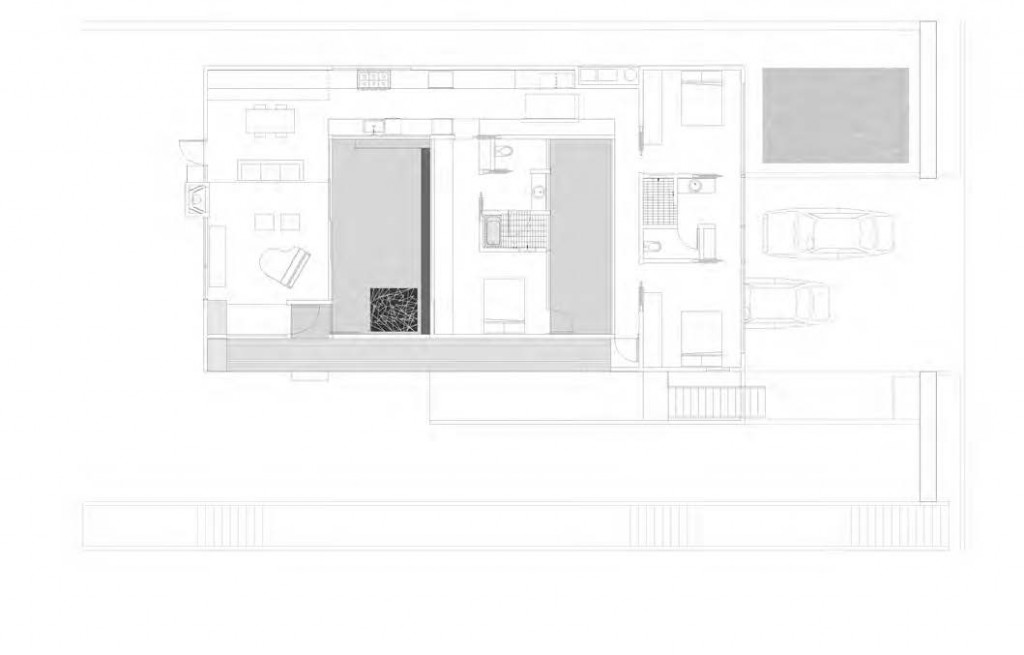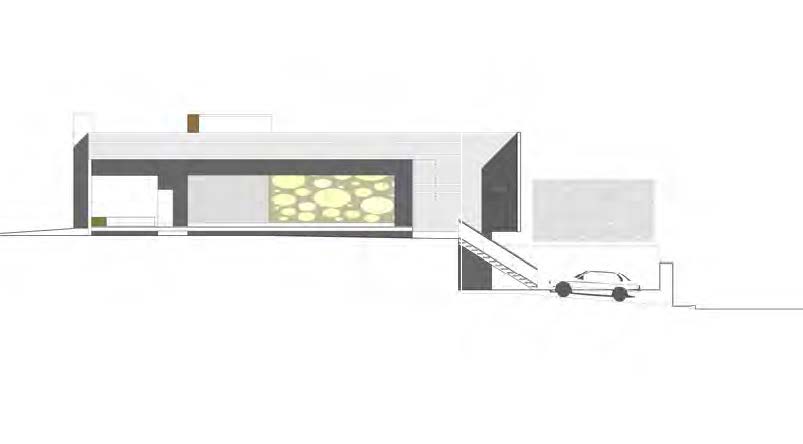Pasadena Residence
|
Private Residence A new three-bedroom house was built on an empty lot in an existing, older neighborhood in Pasadena. Located at the crown of a ridge, the front edge of the lot was seven feet above the street, retained by an existing stone wall. The house is divided into two zones. The lower zone, excavated into the earth and defined by massive poured-in-place concrete retaining walls, houses the garage and street level guest parking. In contrast the living zone hovers above like a cloud made of white corrugated metal. In response to a neighboring house on one side and a public sidewalk along the length of the other, the long sides of the house are solid. At the same time the house opens at either end to long, spectacular views. Three discrete outdoor voids were strategically removed from the body of the house to create private outdoor courtyards, effectively making outdoor rooms filled with light and air. A wall of three ten foot high sliding glass doors opens the living room to the main courtyard, blurring the boundary between indoor and outdoor space and taking advantage of the temperate climate of Southern California. A continuous concrete slab floor throughout provides thermal mass for passive solar heating, augmented by a radiant heating system. Instantaneous water heaters and dual-glazed thermally coated windows contribute to the sustainability of the house. Project credits:
|
