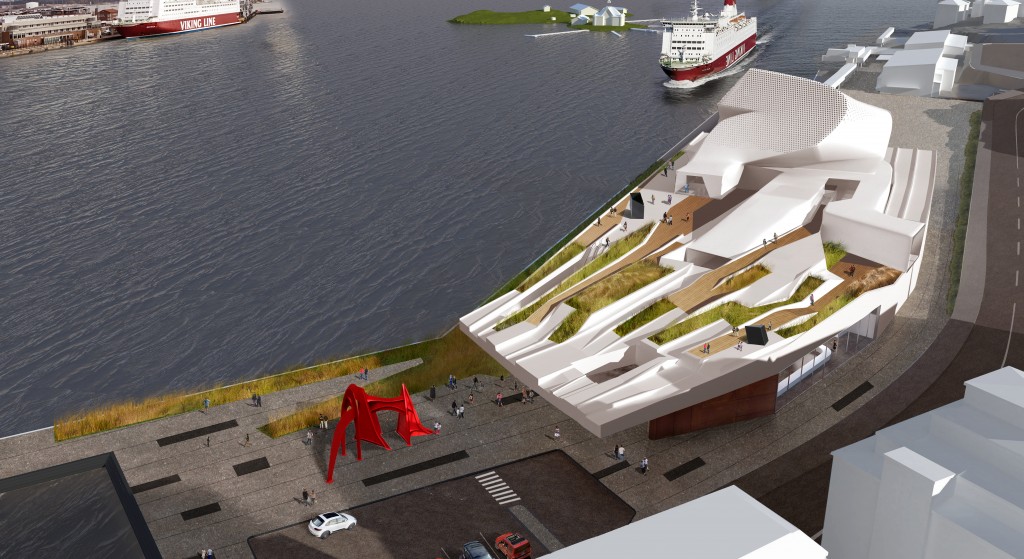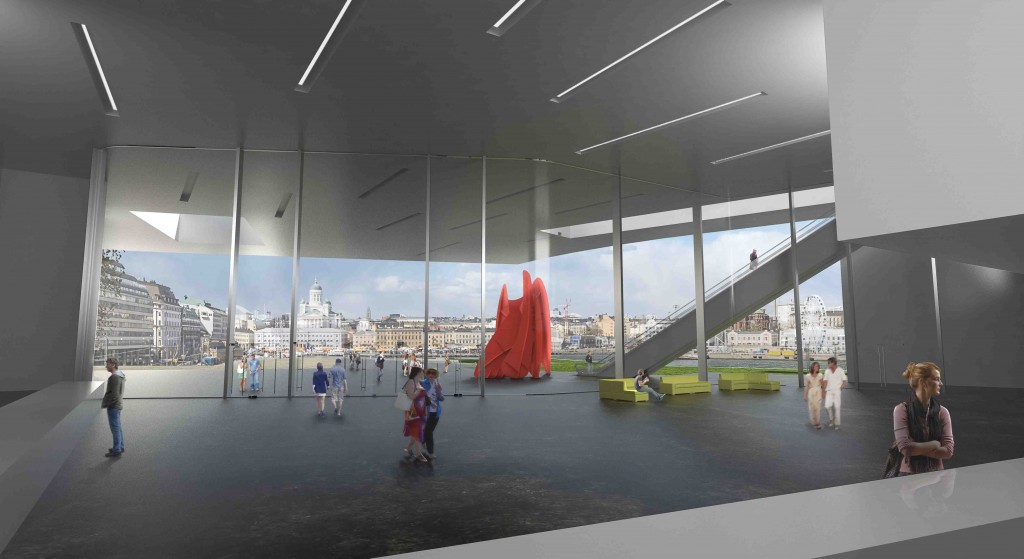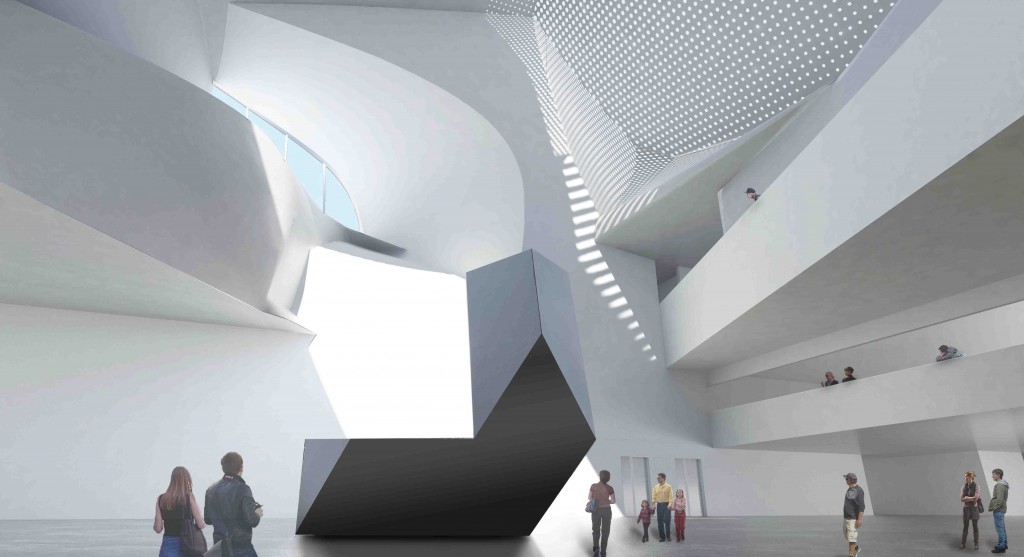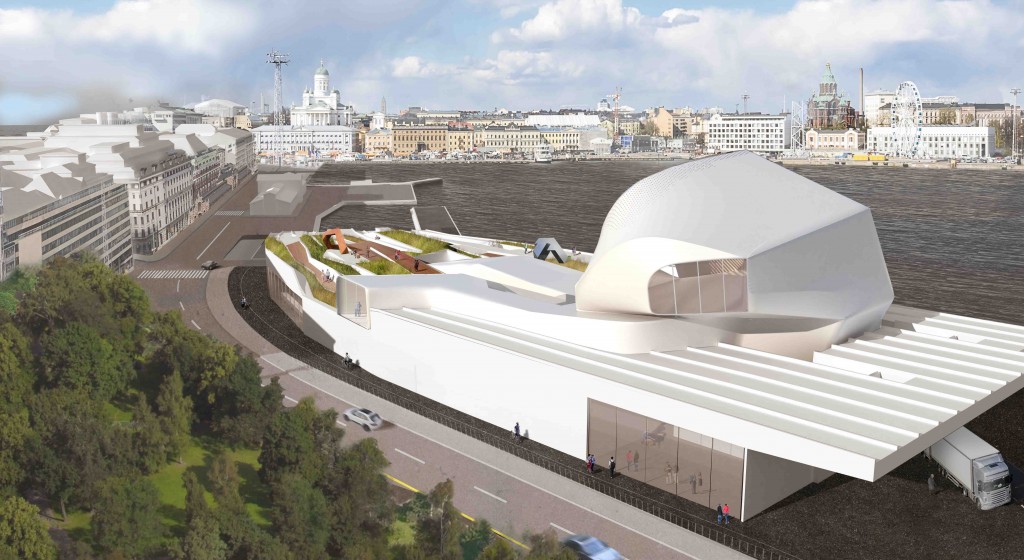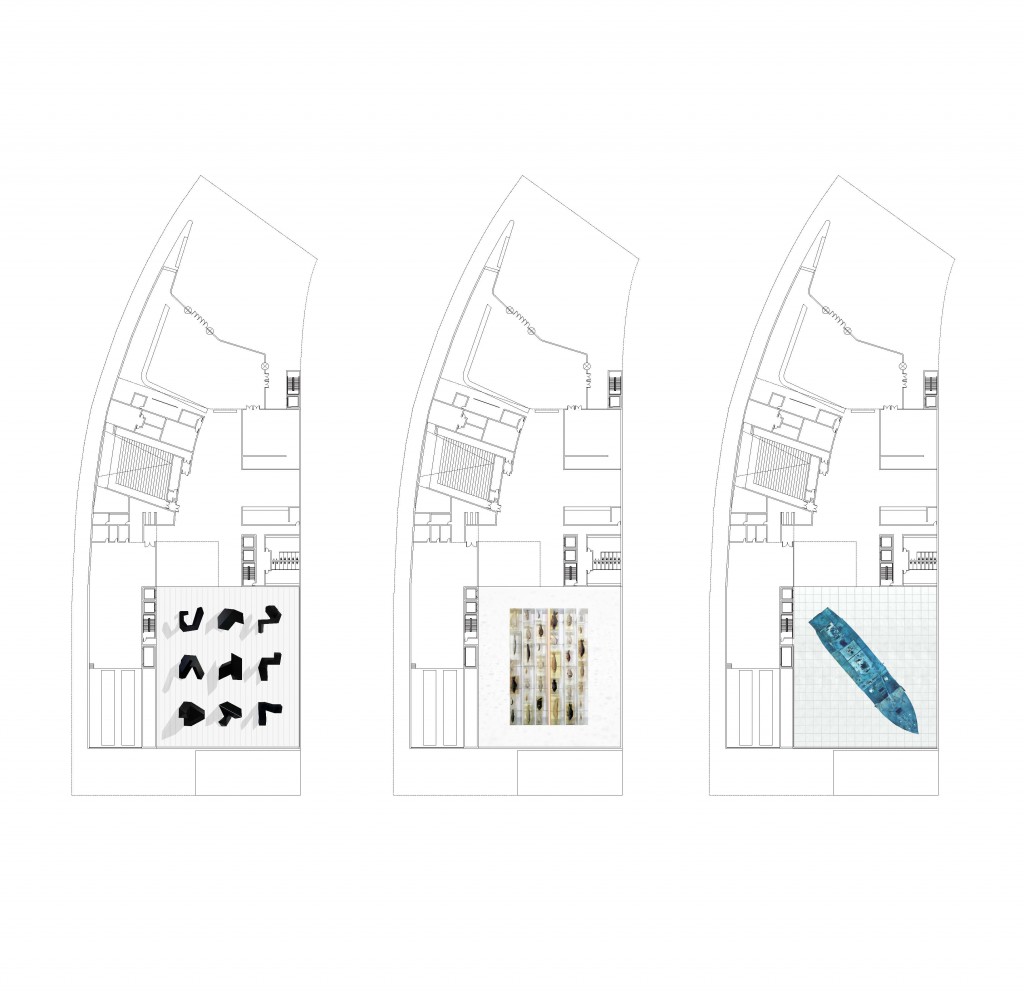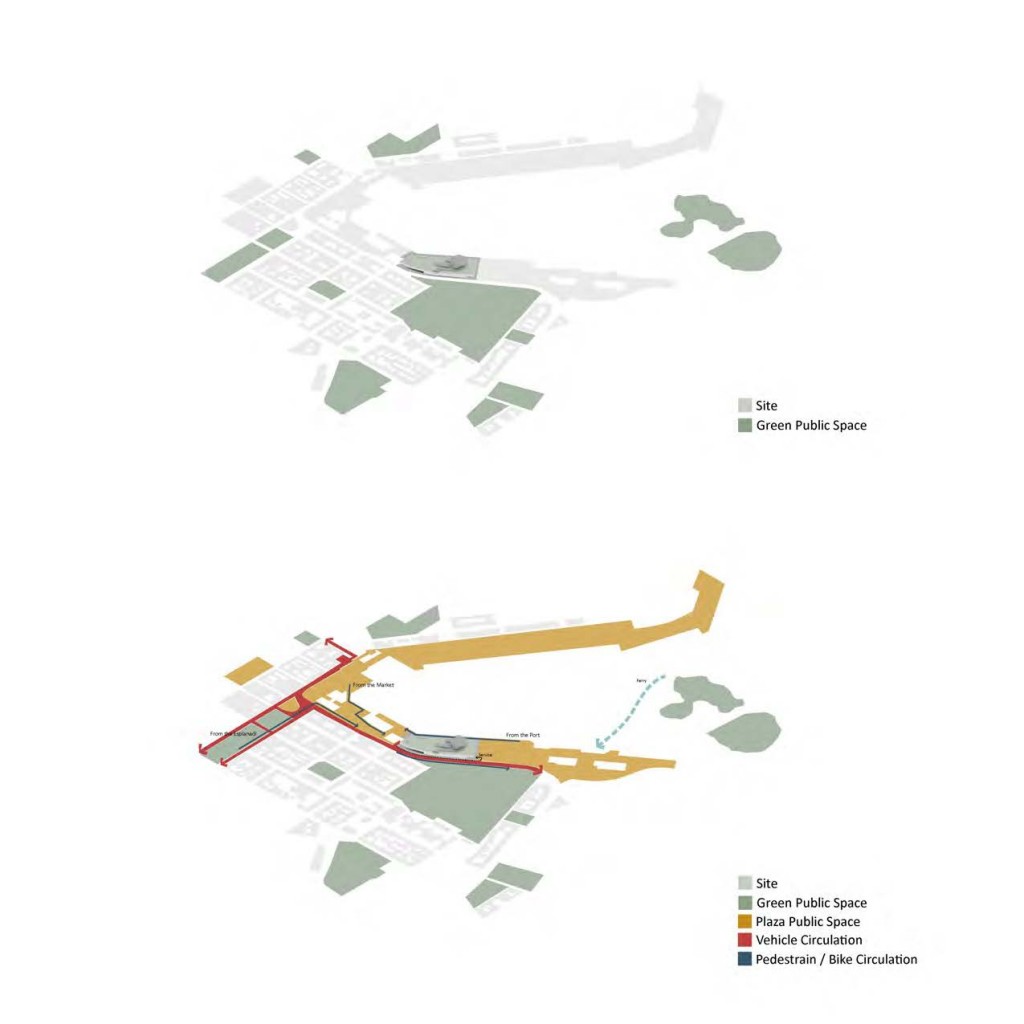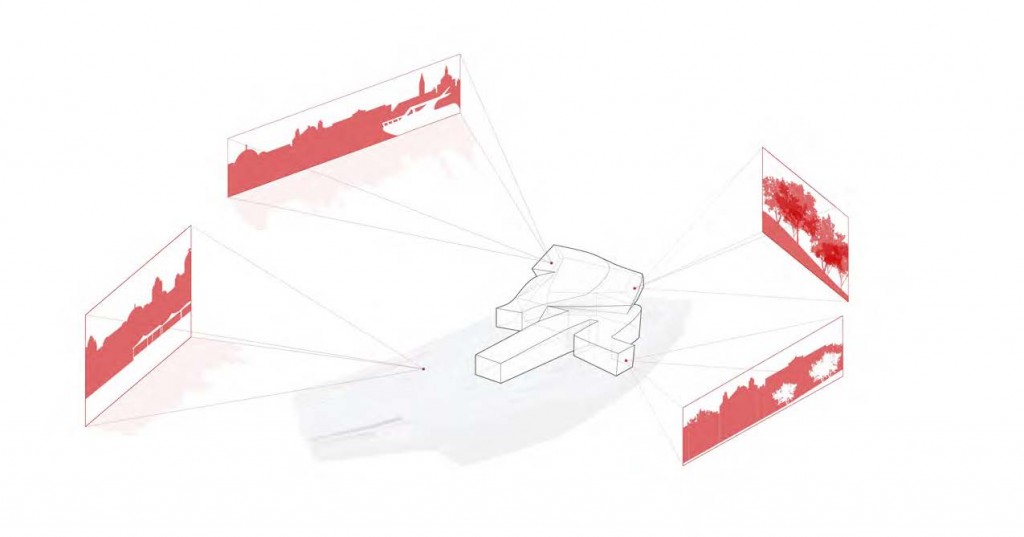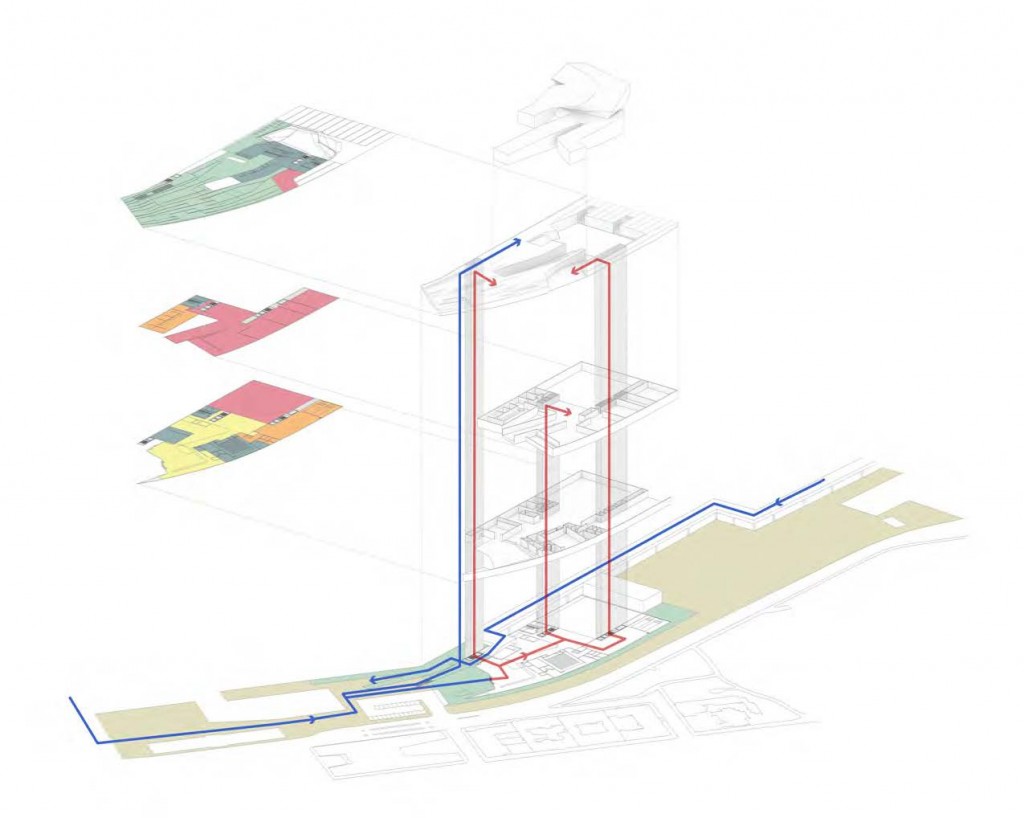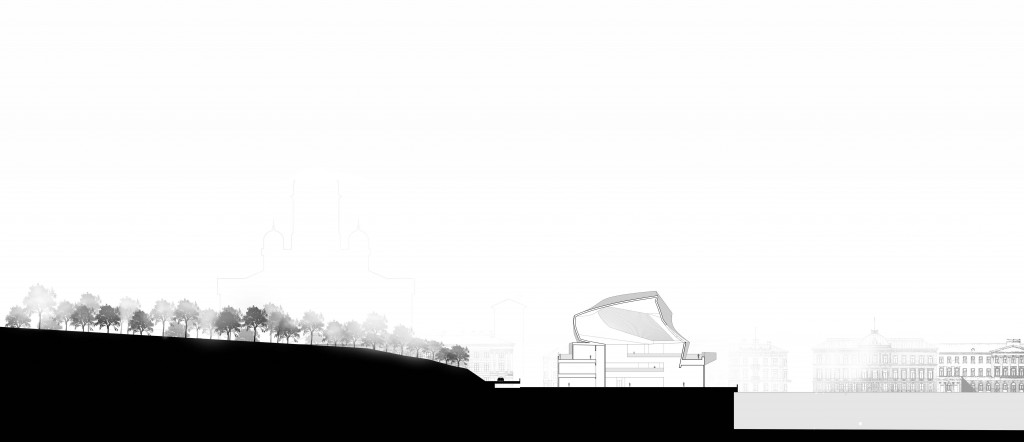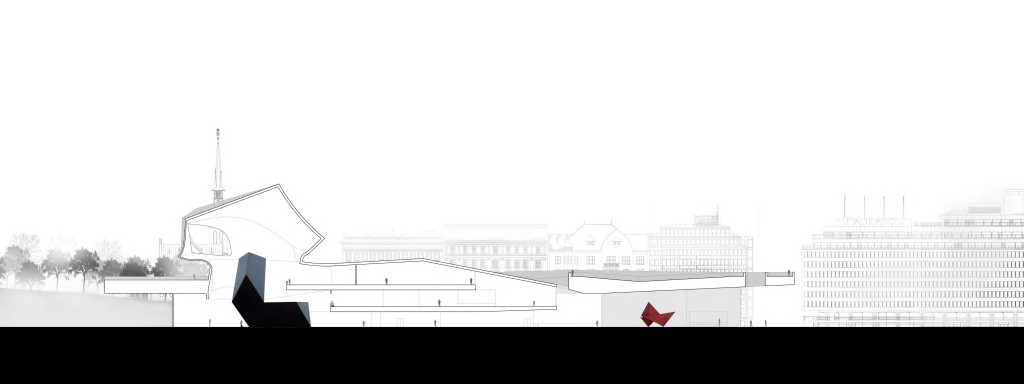Guggenheim Museum Helsinki
|
The Guggenheim Museum The cultural and architectural ambitions of the Guggenheim Foundation have become synonymous. The Global Art Initiative reflects a desire to make the institution not only global in scope but at the forefront of art and architecture. Beginning with the iconic, original museum in Manhattan, the Guggenheim has always understood the value of architectural presence to give form to its ambitions. Following its success in Spain, many other institutions have sought to replicate the “Bilbao effect,” arguing that a single act of compelling, contemporary architecture has the ability to transform its host city. In essence, the argument has been that if you realize it, all of the benefits, culturally and economically will follow. Recent attempts to establish a Guggenheim in Helsinki have been controversial, calling this assumption into question. The denizens of the city have questioned the value a new Guggenheim would bring, and whether the return on the investment in an architectural icon will be worthwhile. The fundamental shift that has occurred is the emergence of a certain degree of skepticism in the power of a single building to transform a city beyond the confines of the institution itself. In essence, the discussion in Helsinki has expanded from one solely concerned with the architectural iconicity of the museum to one concerned with the larger implications for the city. In other words, the discussion has become political. The Guggenheim Helsinki has to be both a powerful architectural expression of the museum as a recognizable, global institution and it must contribute to the urban life of the city beyond the confines of its walls. In short, it must bring something to Helsinki beyond that of an iconic form. It must seek to conflate the museum as an insular institution with other forms of civic life. The Guggenheim Helsinki is conceived as a long, horizontal mat building with an elevated public park on its roof. At the north end of the building at ground level, the mat lifts up and cantilevers to form a large, covered outdoor public plaza at street level. Visitors arriving on foot or by bicycle from the Market Square will be able to congregate here. The roof will provide shelter from inclement weather and will frame a continuous view from the EteläinenMakasiinikatu. It will be a space for a variety of events and performances, planned and unplanned. In addition, it will be the first major outdoor gallery for the museum. From the plaza, visitors may use escalators or elevators to move seamlessly up to a public park on the roof of the mat building without ever going into the museum. The elevated park realizes several goals: it makes a major addition to the existing network of public spaces and parks that already animate Helsinki, it provides the unique experience of an unimpeded, 360 degree panoramic view of the harbor and the surrounding city, and it promotes a model of sustainability proper to a cultural building of this stature. Within the park are a rooftop restaurant, bar and café with indoor and outdoor dining spaces looking onto the feral landscape of the roof and the harbor beyond. The rooftop park is the Guggenheim’s gift to the city of Helsinki. It is free and open year round to all. It is a dynamic landform, a seasonally changing space that exhibits larger, outdoor sculpture and sustains a more feral landscape, vegetation and surface. If the museum represents a certain degree of stable formality, the rooftop park provides its complement as an informal series of changing spaces to be enjoyed by all. By providing a unique and vital form of public space within Helsinki, the Guggenheim advocates that the confluence of art and public space, of architecture and nature will engender new models of exchange and civic presence within a single building. Project Credits: Russell Thomsen, ShaowenTou, Hsuan-Hung Chen, Jacky Hoang, Omar Preciado, Cayetana Lopez, Deysi Blanco. |
