|
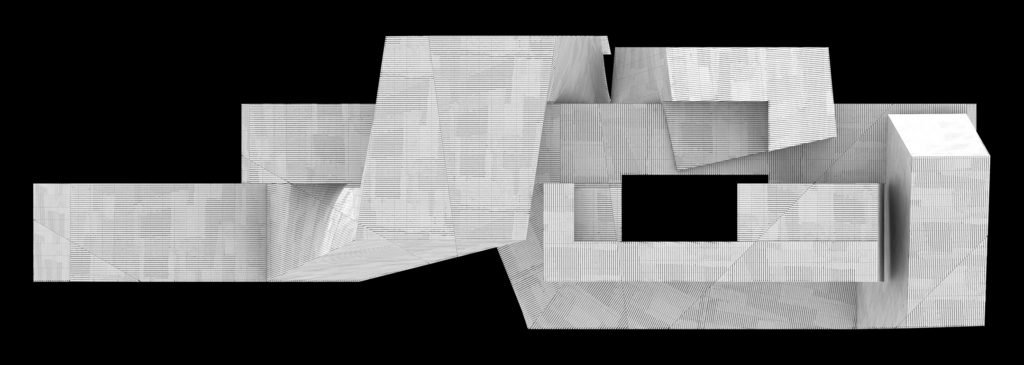
Bauhaus Museum
Dessau, Germany
At the center of Dessau, blocks away from the original Gropius building, the Bauhaus Museum proposes to house the collections of its namesake institute in a muted memorial. It is not an homage, and not indiscriminately contemporary, but instead a careful play of effects drawn from the original institute’s Architecture and Art. The nearby presence of Gropius’ building is registered as a trace cut into the new form at full scale. The resulting voids are so large and blank that they defy any reference, yet their details bring specific moments of articulation and aperture to the form. The building offers a new ground to the city by leaving the voided center of the site open. From this ground one can descend to an underground gallery to view the archives and original collections of the Bauhaus. A separate entry from the same ground ascends visitors up into the new and temporary exhibitions which occupy the loftier forms of the building. Up close the Bauhaus Museum appears irregular and fuzzy. At a distance it begins to cohere, yet the surrounding city arrives before one can find any single vantage from which the site is completely understood.
Project Credits:
Russell Thomsen, Daniel Hapton
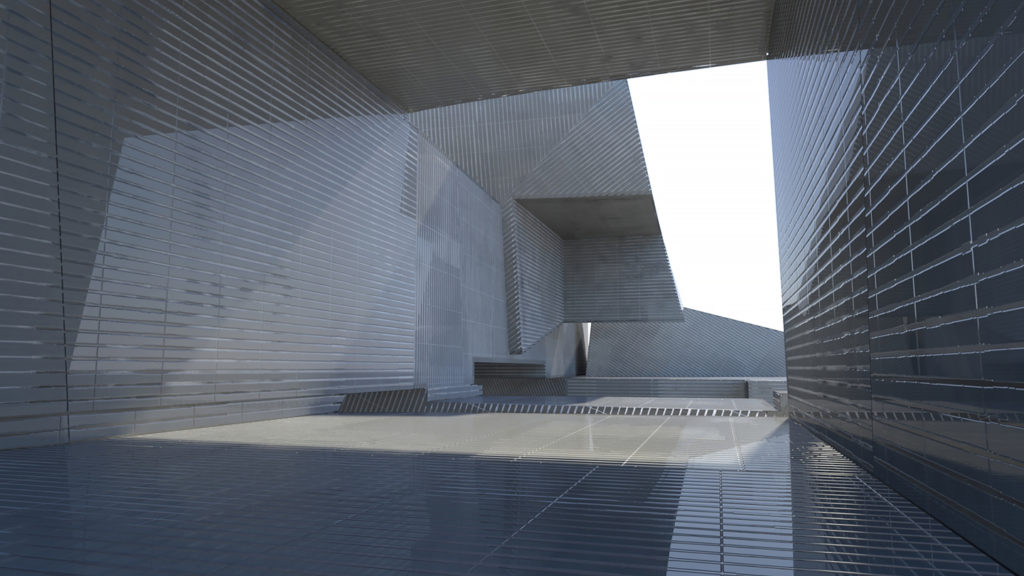
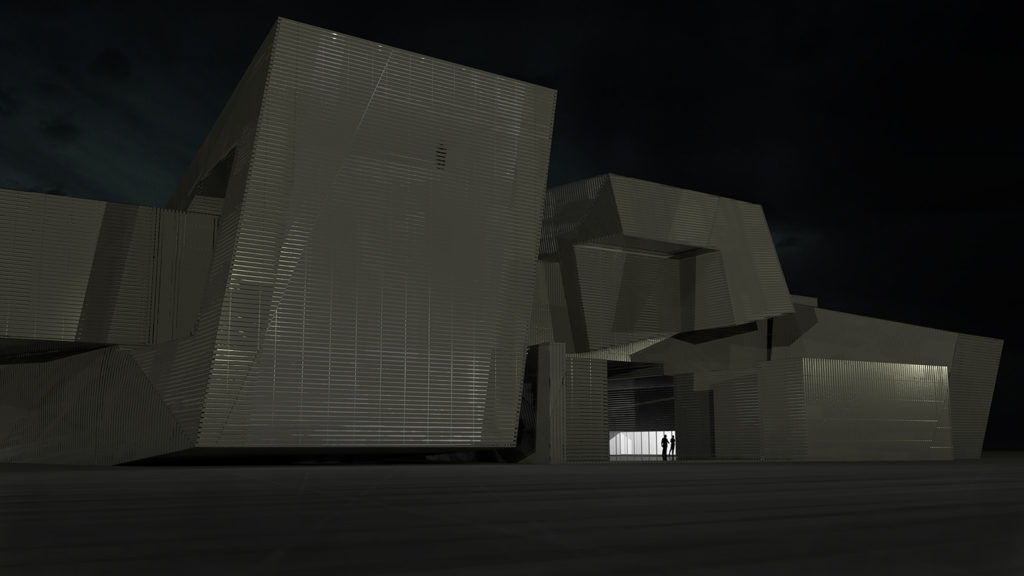
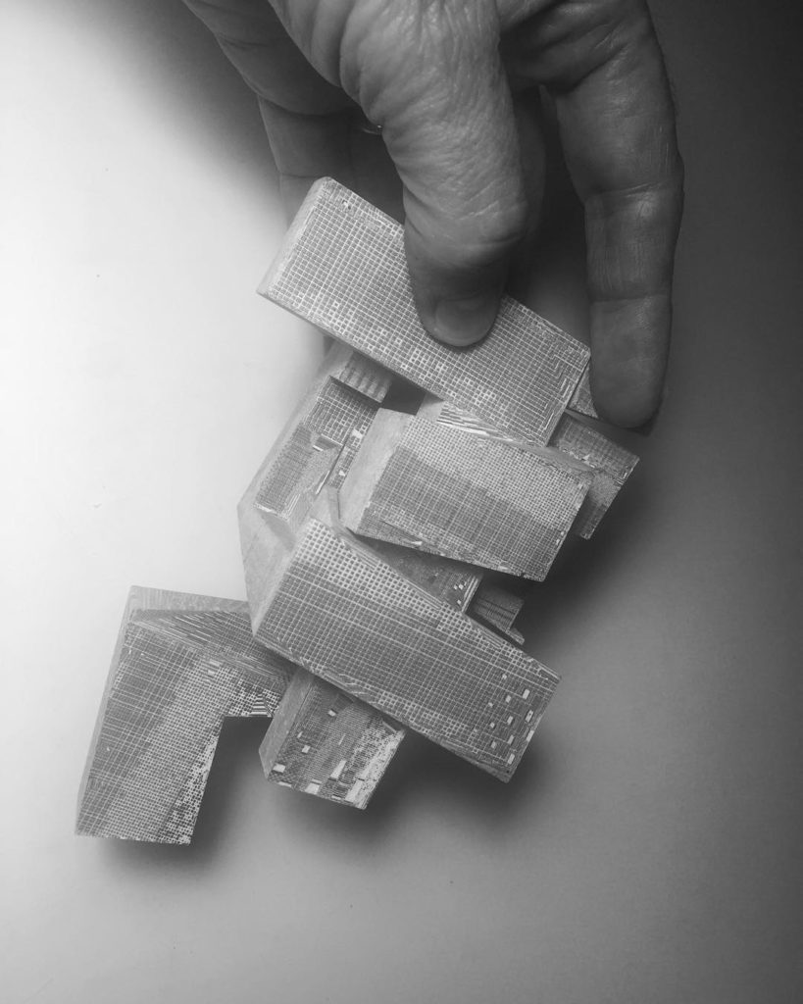
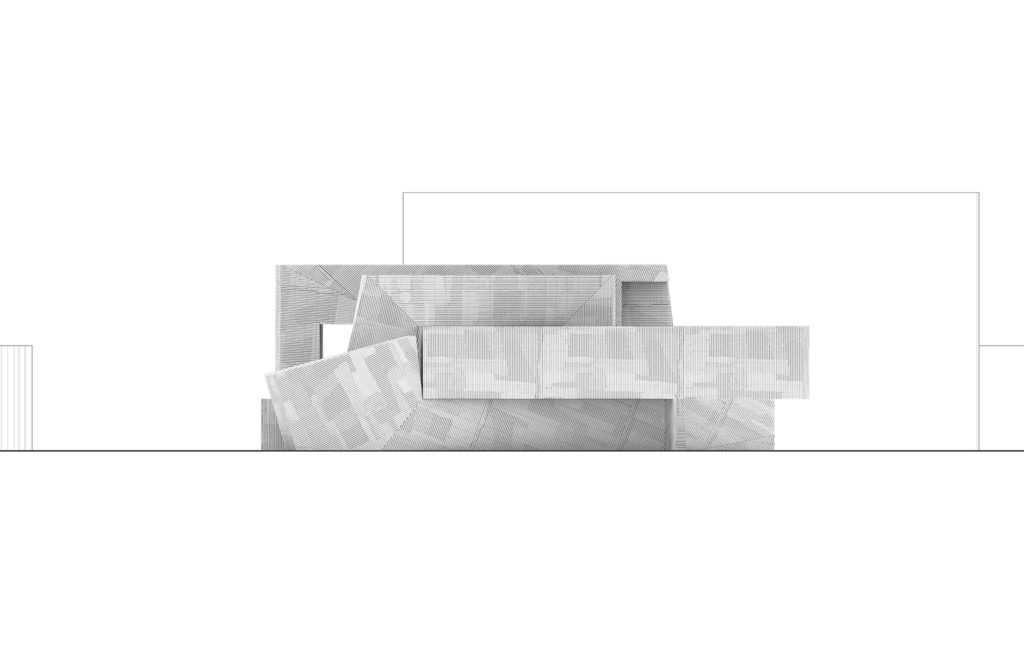
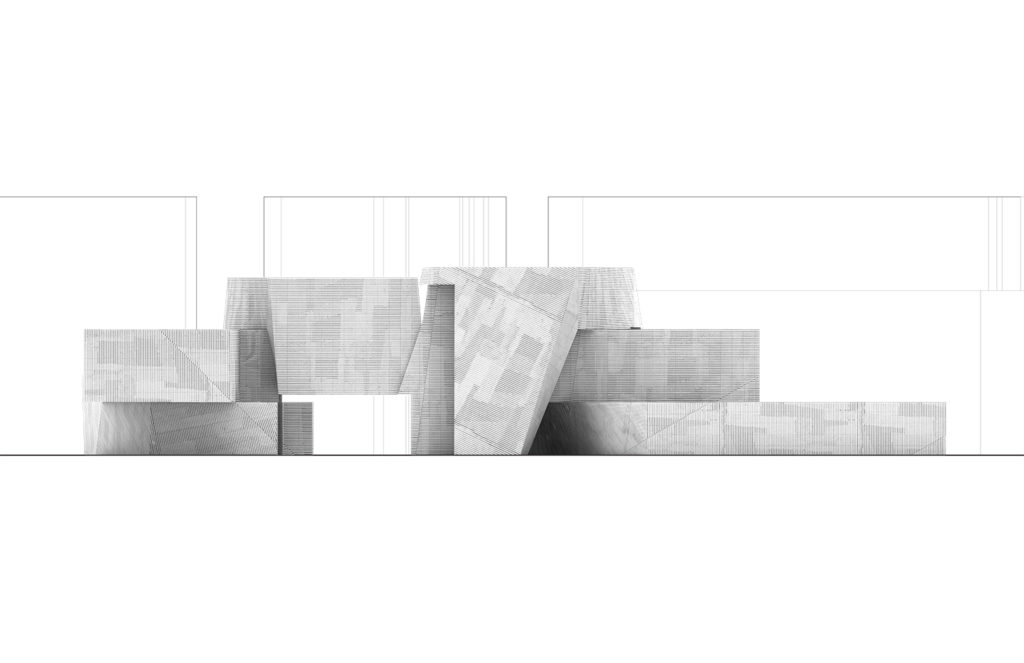
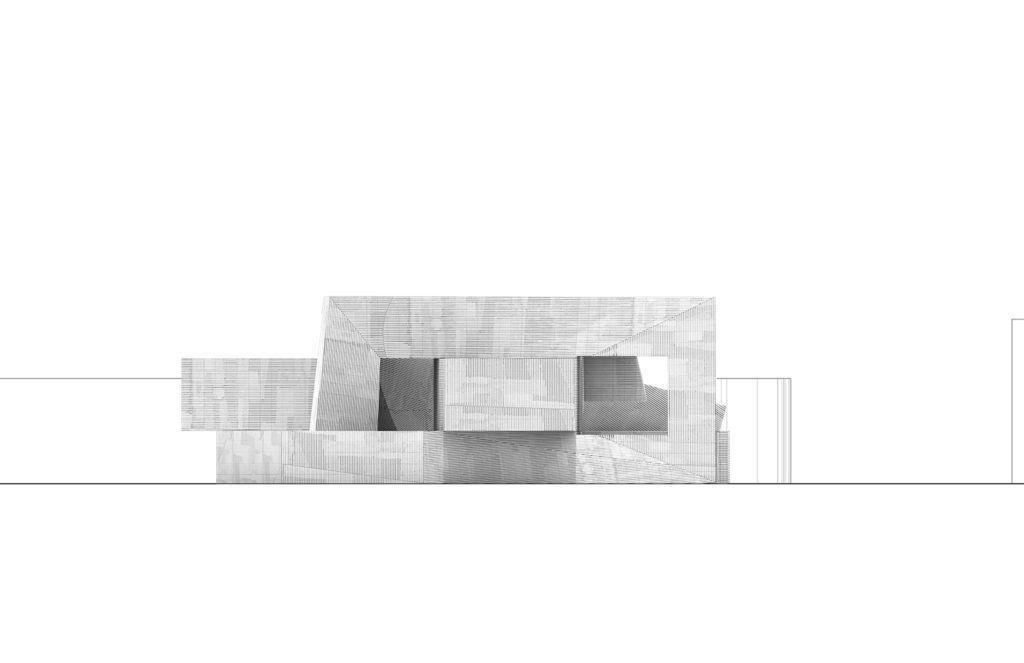
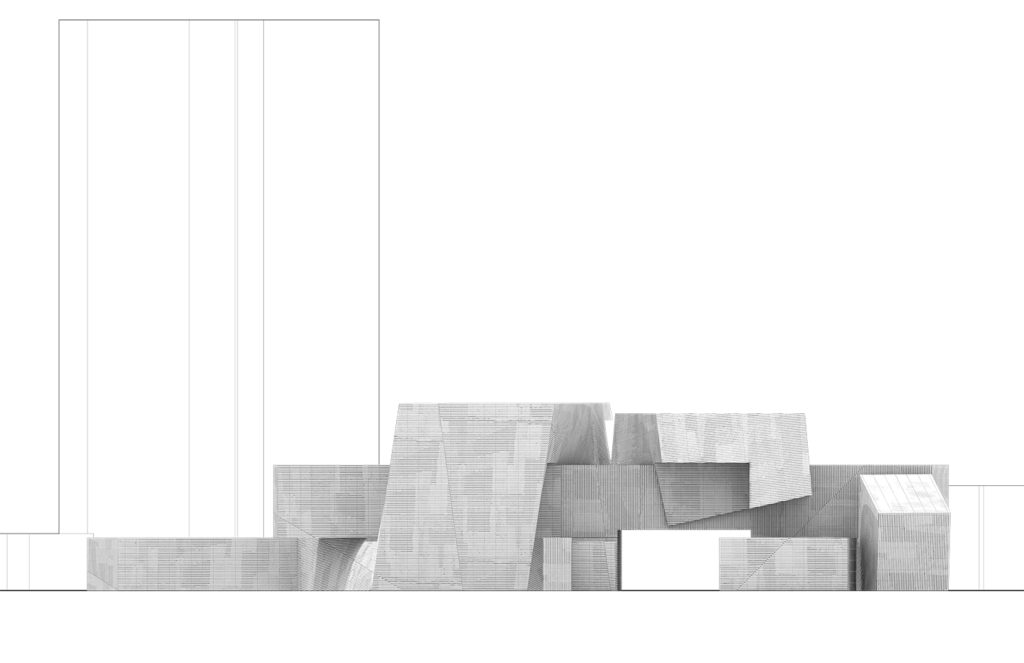
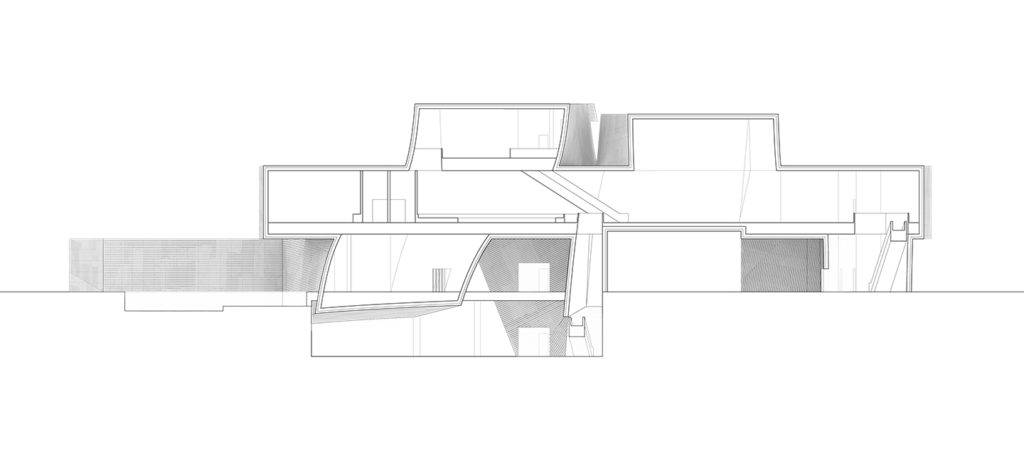
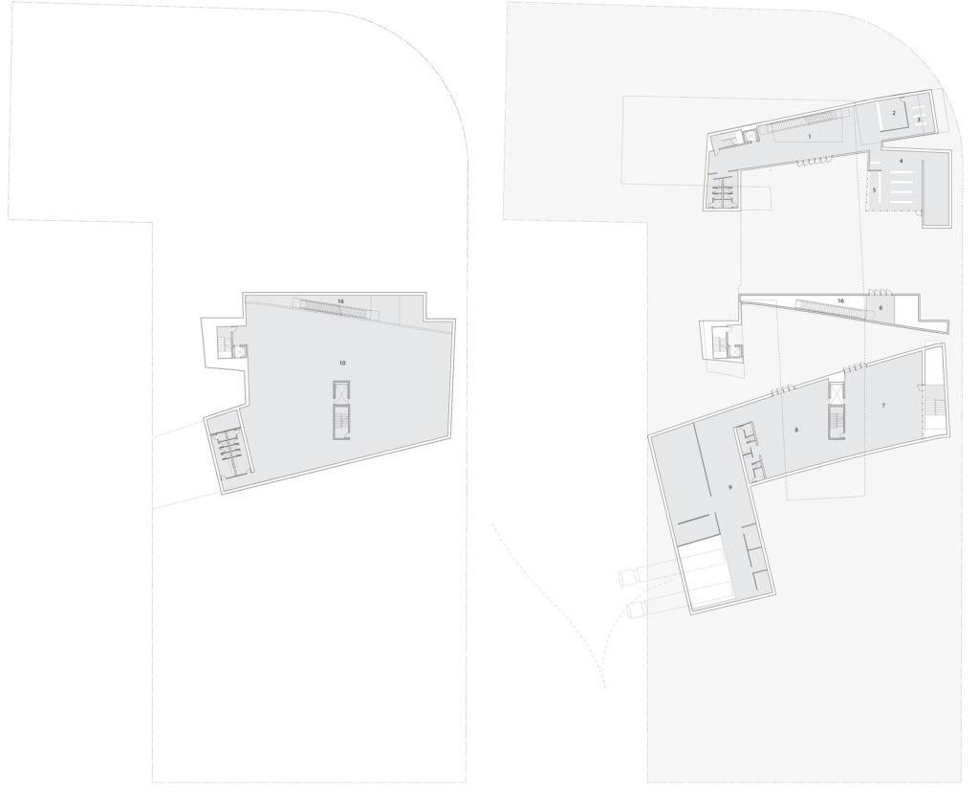
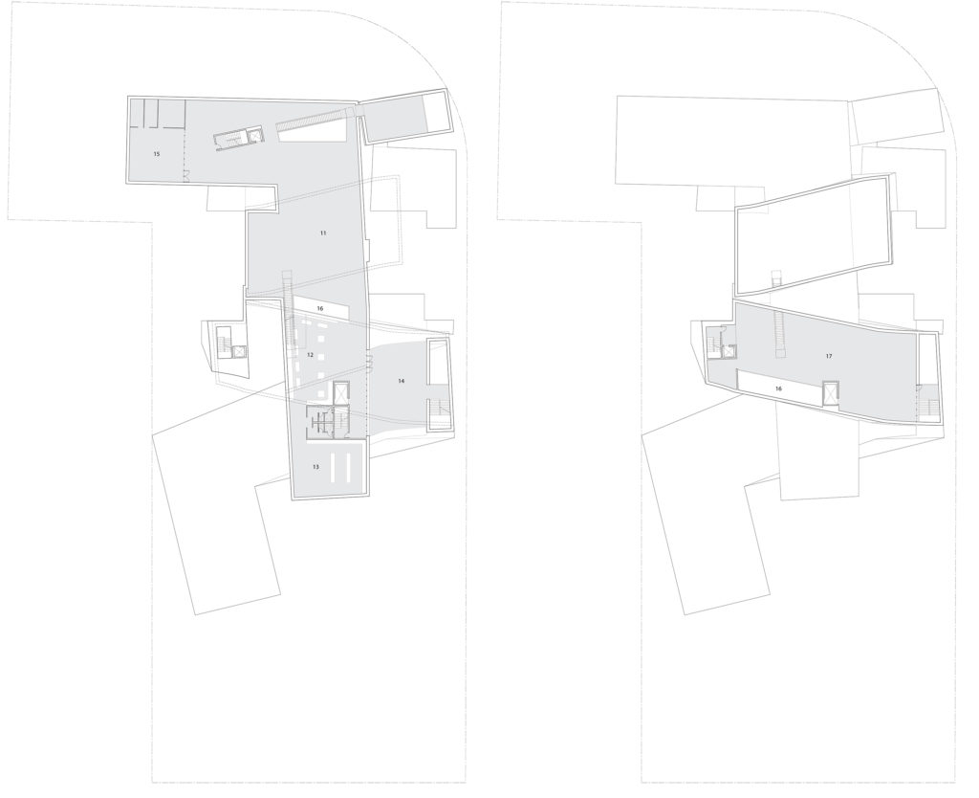
About Russell Thomsen
A founding partner in the award winning Central Office of Architecture (COA, 1987-2008) and IDEA Office (2009-2014), Russell Thomsen formed RNThomsen Architecture in 2015. He has been a licensed architect since 1989. The office provides a full range of architectural services. In addition to directing the practice, Russell is also a senior design studio faculty member at the Southern California Institute of Architecture (SCI-Arc) in downtown Los Angeles. The work of the office has been internationally recognized, exhibited and published. The office has received several awards including the Architectural League Prize and Emerging Voices, both from the Architectural League of New York, and the Best In American Architecture Award for the Saitama Residence.
|